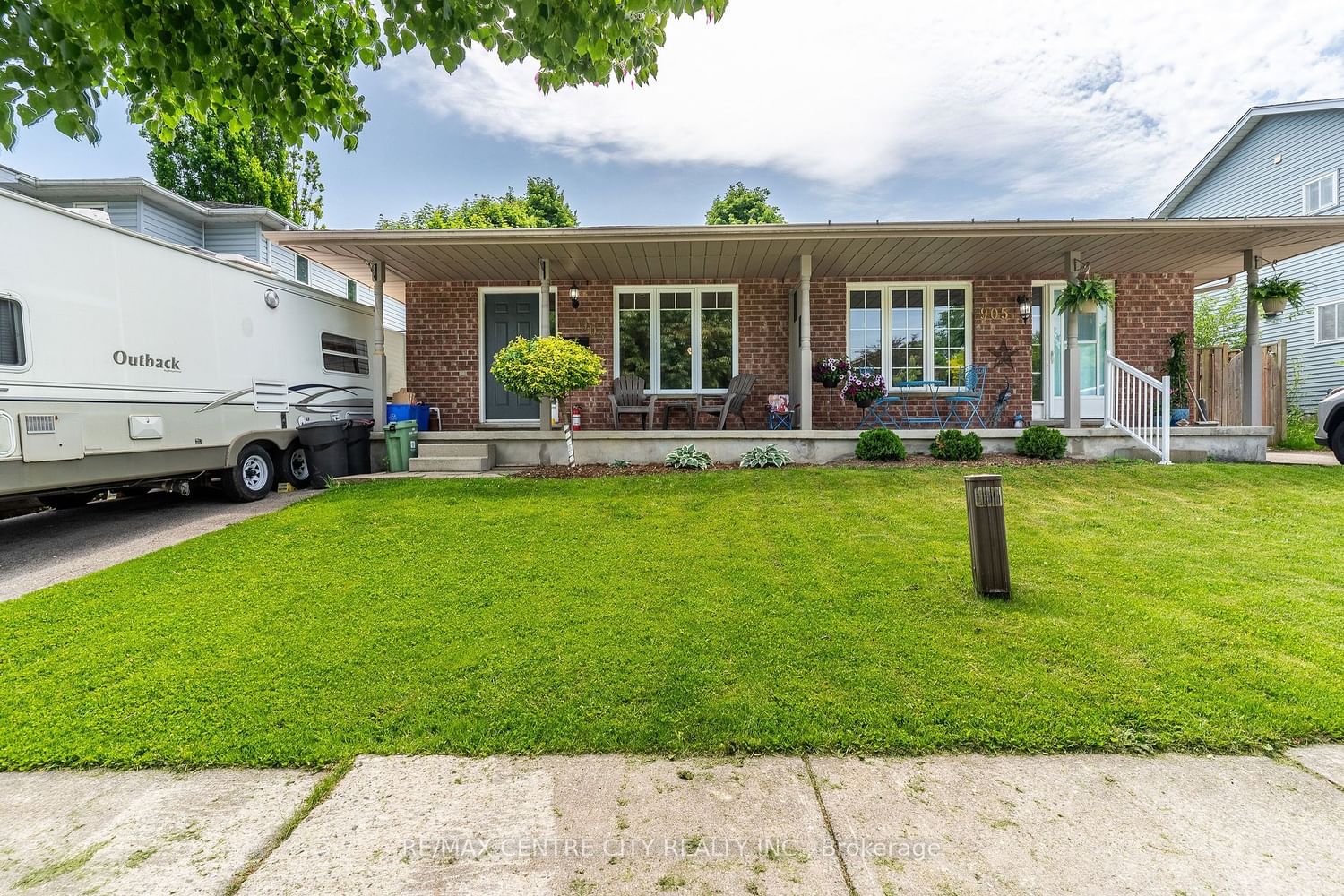$535,000
$***,***
3+0-Bed
2-Bath
1100-1500 Sq. ft
Listed on 6/10/24
Listed by RE/MAX CENTRE CITY REALTY INC.
Welcome to this charming 4-level split home featuring 3 spacious bedrooms and 2 modern bathrooms. The main floor offers a bright living room, a formal dining room, and an eat-in kitchen area with stunning quartz countertops. Step out onto the deck from the kitchen and enjoy your private backyard oasis, perfect for relaxing or entertaining. The lower family room is a true highlight, boasting a cozy gas fireplace and huge windows that flood the space with natural light. This home is ideally located just minutes from UWO, Masonville Mall, bus stops, a library, grocery stores, and beautiful trails. Don't miss out on this fantastic opportunity to add a well-maintained home to your portfolio. Come and see why this home is a great investment in a prime location!
To view this property's sale price history please sign in or register
| List Date | List Price | Last Status | Sold Date | Sold Price | Days on Market |
|---|---|---|---|---|---|
| XXX | XXX | XXX | XXX | XXX | XXX |
| XXX | XXX | XXX | XXX | XXX | XXX |
| XXX | XXX | XXX | XXX | XXX | XXX |
Resale history for 903 THISTLEDOWN Way
X8421950
Semi-Detached, Backsplit 4
1100-1500
7+4
3+0
2
2
16-30
Central Air
Full
N
N
Brick, Vinyl Siding
Forced Air
Y
$2,951.56 (2023)
< .50 Acres
115.48x29.52 (Feet)
